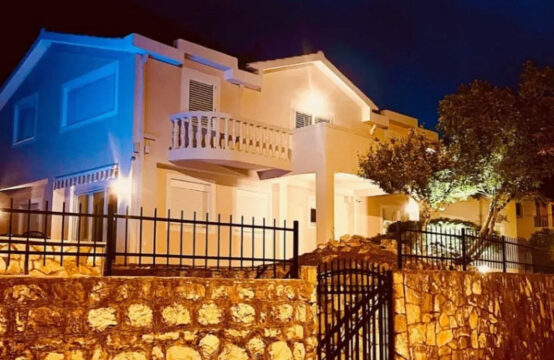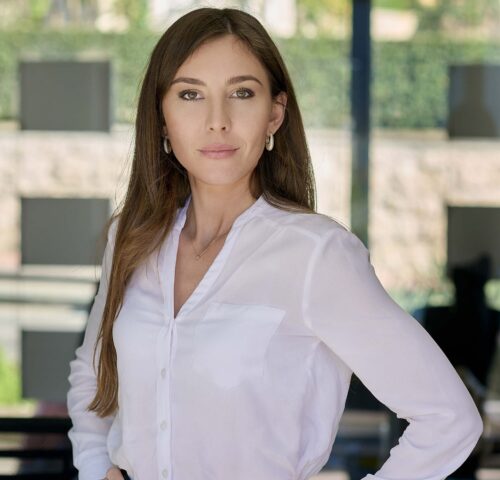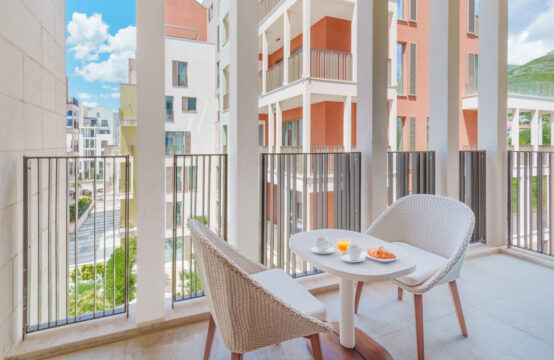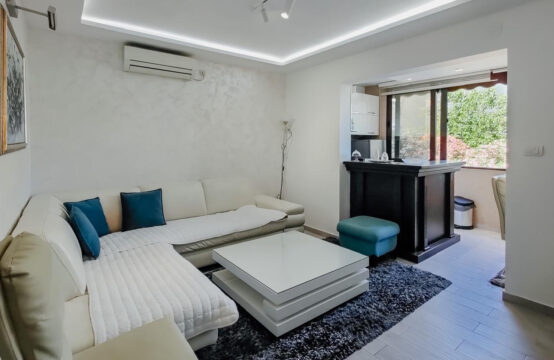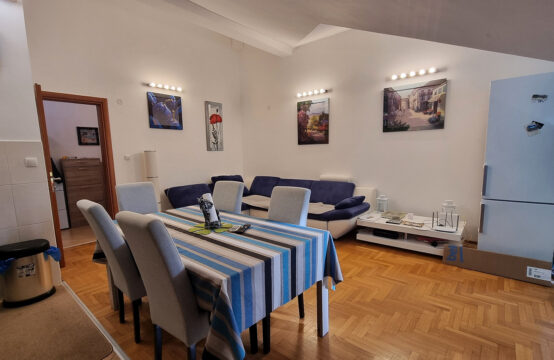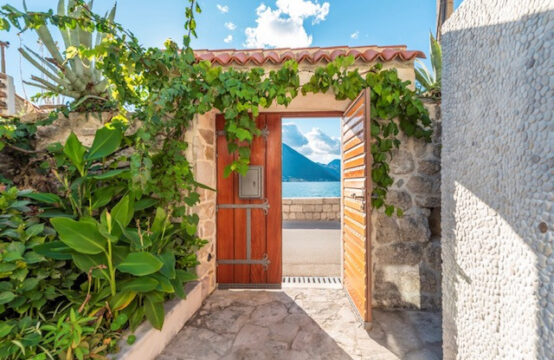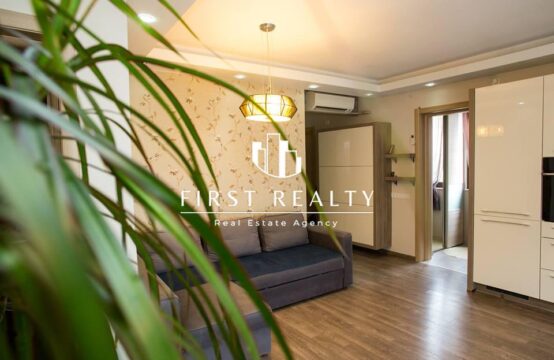Luxurious country estate with huge plot Kavach, Bay of Kotor
- Area (sq.m.)
- 240
- Rooms
- 6
- Bedrooms
- 5
- Garages
- 1
The space
- Land Size: 1462 sq.m.
Amenities
- Air conditioning
- Arbour
- BBQ
- Billiard room
- Built-in wardrobes
- Dining room
- Fireplace
- Furniture
- Garage / Parking
- Garden
- Home appliances
- Mountain views
- Office
- Pantry
- Playground
- Sea view
- Swimming pool
- Wine cellar
- Wireless internet
Description
A two-storey villa with an interesting architectural solution: the rooms are located on the mezzanine floors. Two bedrooms, each with its own bathroom and access to the terrace. One of the bedrooms is on two levels. Study-living room with bathroom and access to the terrace. Kitchen-dining room with access to a glazed terrace, which is used as a dining room in warm weather. On the ground floor there is a large living room with German billiards and a working fireplace. From the living room there is access to the terrace. All terraces have French windows. There is a laundry room.
The house has five air conditioners, four boilers in the bathrooms and a water heater in the kitchen. Heating from an electric boiler. Radiators in every room. Each bathroom has a heated towel rail and an electric heated towel rail. All windows have blinds and mosquito nets, shutters outside.
View from the terraces of the Tivat Bay, mountains and trees, red roofs. You can see, but not hear the planes taking off from the Tivat airport. Every day as a gift – amazing, unique Montenegrin sunsets. The area of the villa is 240 sq.m. The house is bright, sunny, dry, no mold.
There is an apartment with a separate entrance, a bathroom, a kitchen. The apartment is suitable for guest accommodation, for renting out, or it can be used as an employee’s residence. There is a garage built into the house, on the site there are parking lots for cars, one of them is under a canopy. Under the house is a dry, ventilated basement for storing inventory.
Land 12 acres. On the territory of the household there is a large illuminated swimming pool, a beach with a gazebo. There is a storage room for garden tools, a room for equipment and operation of the pool, a barbecue area with water supply and lighting. The villa is located in the center of a blooming garden: citrus fruits, magnolia, laurel, olives, mimosa, hydrangeas, varietal lilacs, rosemary, lavender, camellias, roses and other flowers. Plants are selected in such a way that something blooms all year round on the site.
The yard is paved with squirrel stone, along the perimeter of the yard there is a stone fence with a metal fence and outdoor lighting. There is a fish farm, the water to which comes from a mountain river flowing along the site. You can breed trout for fun. The water supply of the villa is urban. There is a stable internet, backup generator.
To the center of Kotor – three kilometers, to the center of Tivat – five. Between the villa and the motorway there is a green area that absorbs dust and noise. Clean air, birds singing, cicadas chirping. Quiet, calm place. Neighbors are unobtrusively close, which is rare for Montenegro. The villa was built in the Mediterranean style. The interior design is a combination of modern interior and Mediterranean traditions. Due to the peculiarities of the landscape in front of the villa there will be no object blocking the view of the sea and mountains.
Video tour






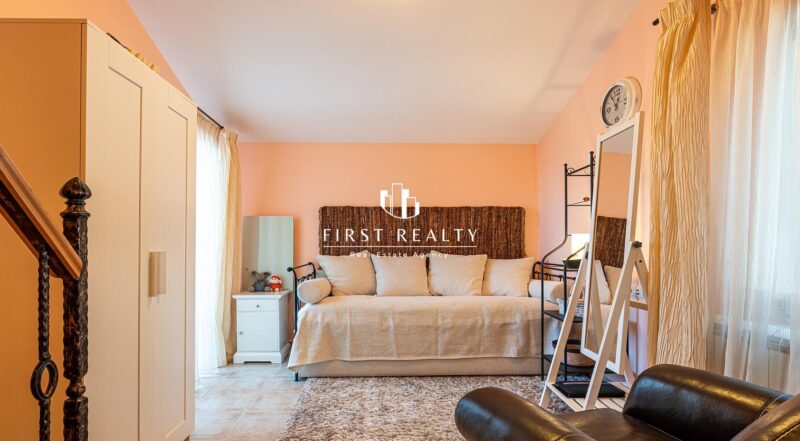














Contact the Agent
Alina Lialina
Similar properties
