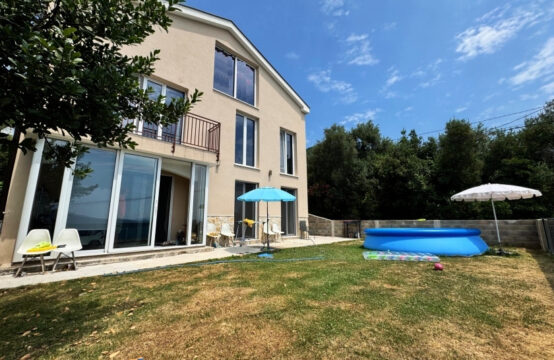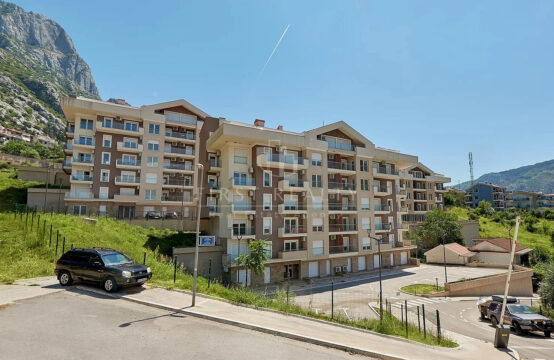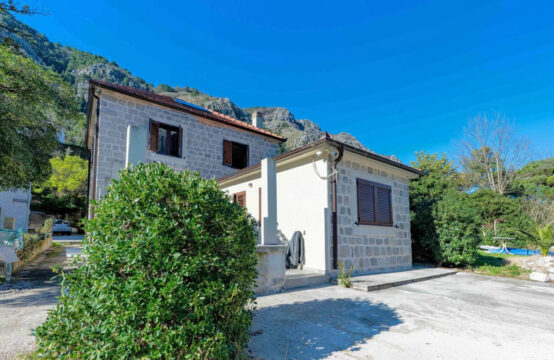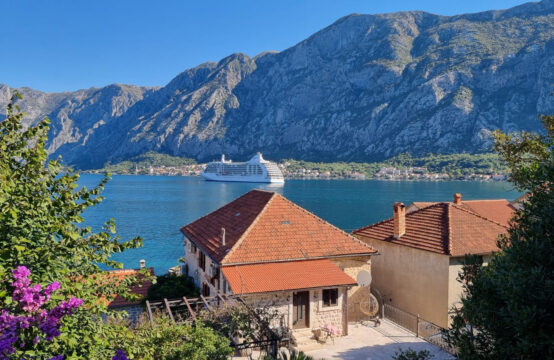Luxury villa in the suburbs of Tivat Tivat
- Area (sq.m.)
- 208
- Bedrooms
- 3
- Bathrooms
- 3
The space
- Land Size: 550 sq.m.
Amenities
- Air conditioning
- City views
- Furniture
- Garage / Parking
- Home appliances
- Mountain views
- Sea view
- Swimming pool
Description
We present to your attention a stylish, new villa with a swimming pool in Tivat. The villa is very bright and spacious, with amazing panoramic views of the sea and the city from the entire villa.
— On the lower floor of the house there is an open plan living room with a fully equipped kitchen and a space that was planned to be converted into a bedroom. Electricity is adapted to the future room (bedroom), lighting is on a separate switch, additional air conditioning work has been carried out, there is a built-in wardrobe. To do this, you need to make a plasterboard partition with a door. This floor also has a bathroom from which you can access the laundry room with central boiler. This floor can be accessed through a gate without going through the house.
— On the middle floor of the house there is an entrance hall with a wardrobe, an open plan living room, a kitchen with an island and a dining table. From the corridor you can access the toilet and the stairs leading to the upper floor.
— On the top floor there is an office space from which you can access the main bedroom (with views of the sea and Lovcen) and the main bathroom with bath and shower.
All rooms are spacious, with a glass façade facing the sea and large windows overlooking the mountains and forest nearby. More details: Ground floor 67m2. Middle floor 64m2. Top floor 50m2.
*Currently there is one equipped bedroom, however it is easy to add 1 or 2 more bedrooms on the lower floor (free space is left for the individual request of the buyer). There are plans for the lower floor rooms with dimensions.
Designer interior with custom-made furniture, feather sofa, LED lighting with the ability to create different atmospheres and light levels, fan in the main room. Two fully equipped kitchens, built-in appliances, 200L central water heater, washing machine and dryer. Air conditioning system 5+1, electric floor heating in both bathrooms, living room, kitchen and office. Italian Florim ceramics, Tarkett laminate, “invisible” Italian doors, Cersanit and Kolpa san plumbing fixtures, built-in Unitas Elite radiators, blackout curtains, roller blinds.
— Three parking spaces in front of the house.
— Pool length 12 x 2.2 m.
— Utility room with sauna and storage for garden tools.
— Pergola on the first floor.
— Greenery and a high fence facing the street.
— External lighting in the parking lot and at the entrance to the facility is activated by a motion sensor.
— External lighting on terraces.
— Video surveillance — Anti-burglary system is connected.
— Video intercom.
House area: 181m2 + terrace 27m2 on the 1st floor + paved terrace 81m2 on the ground floor + utility building 6.5m2
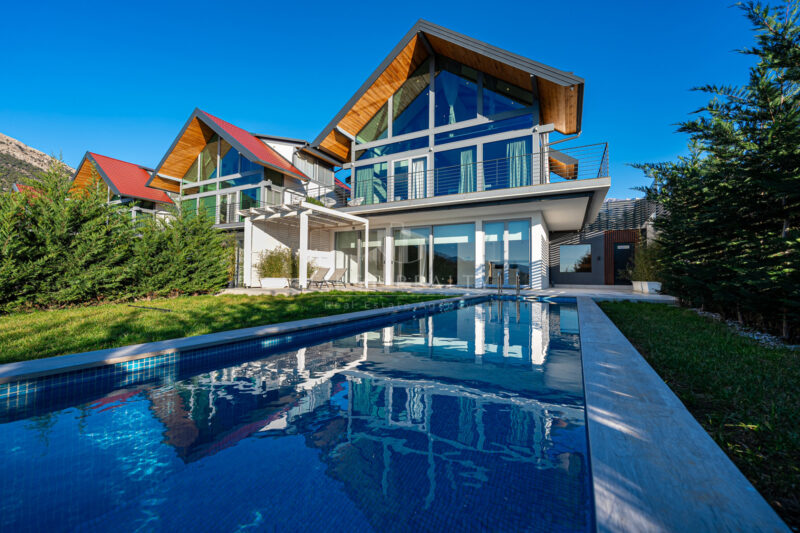






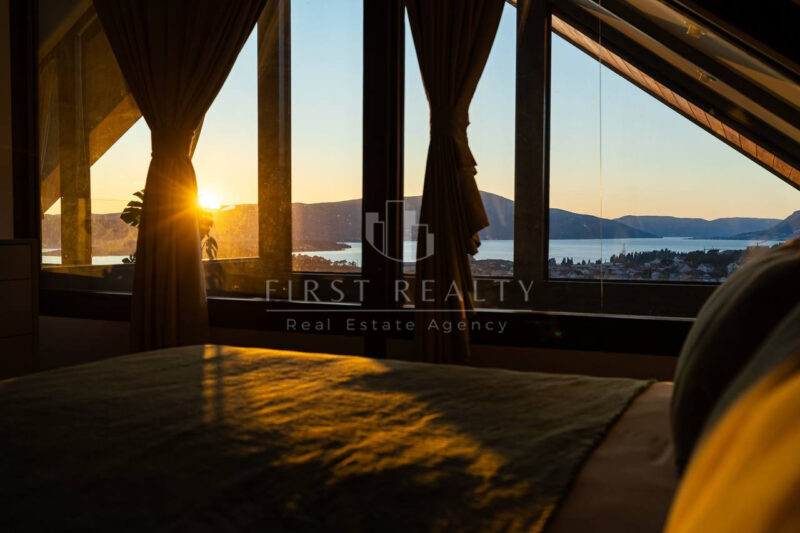

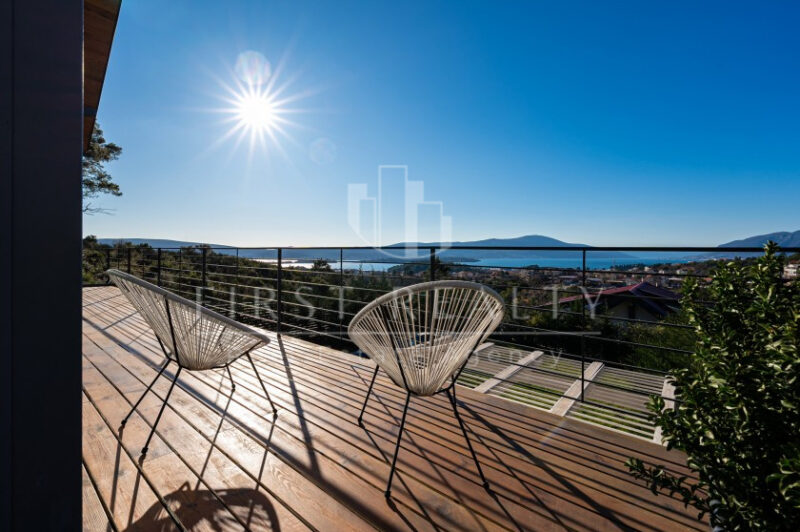

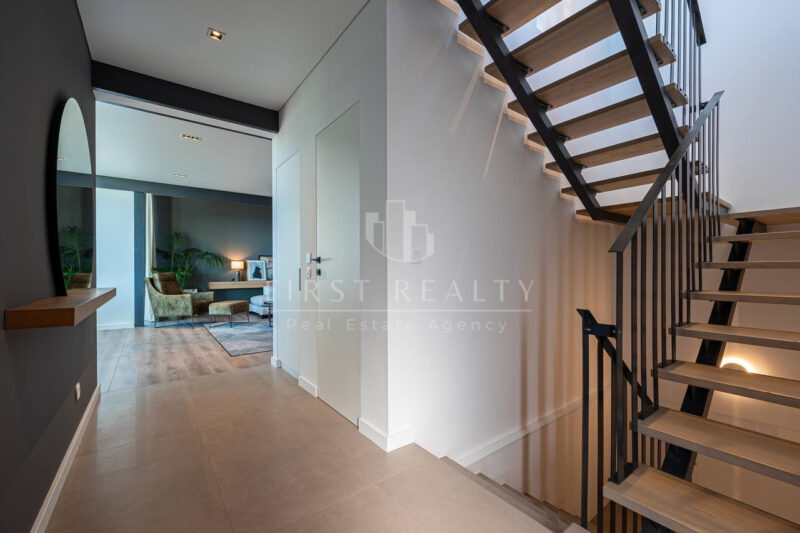


Contact the owner
- alina@1realty.me
- Website
- https://1realty.me


