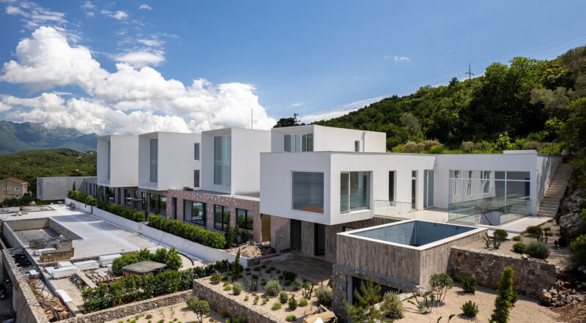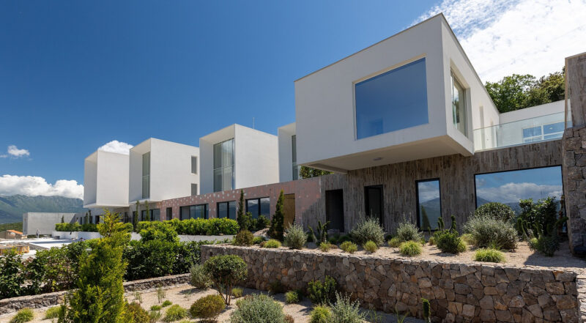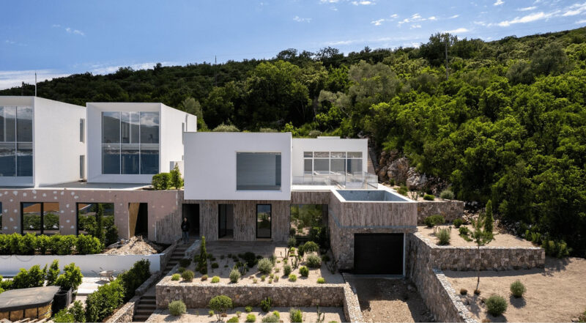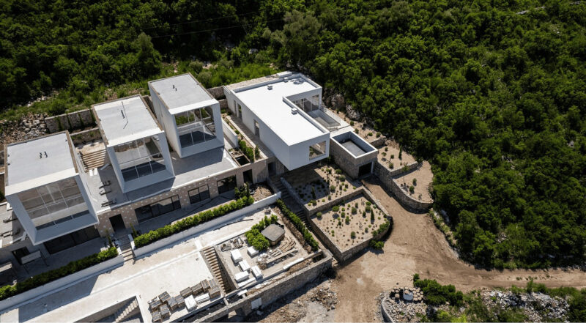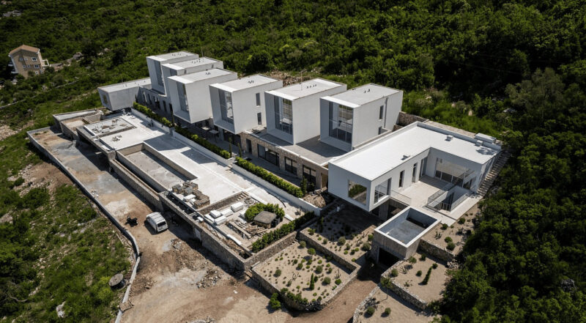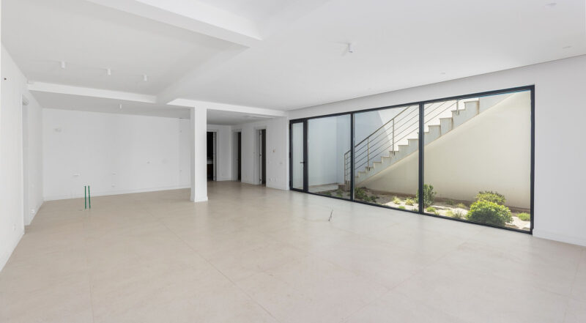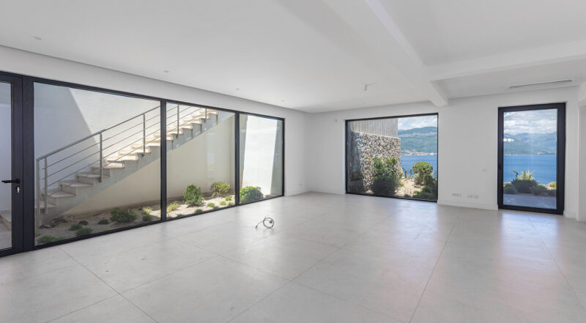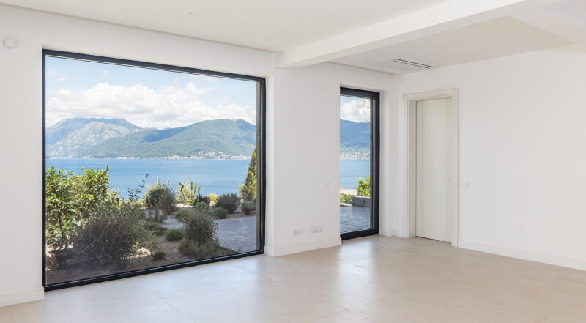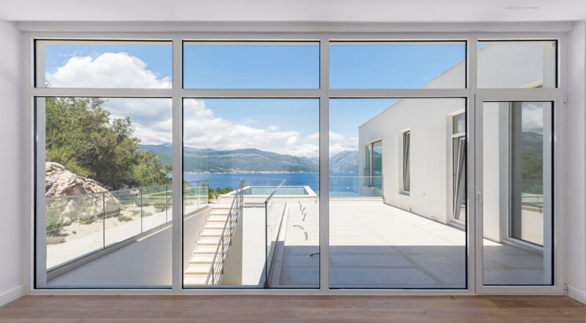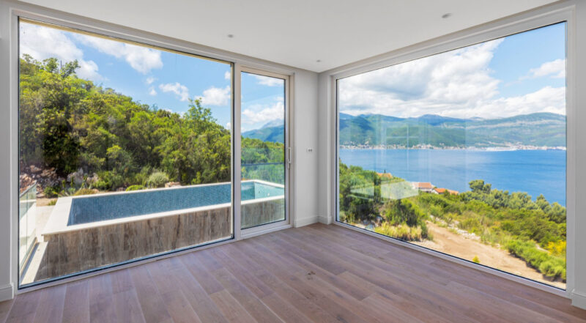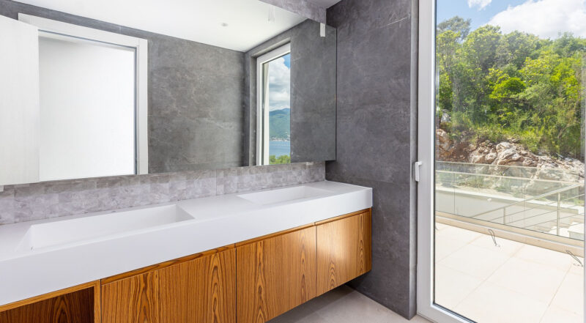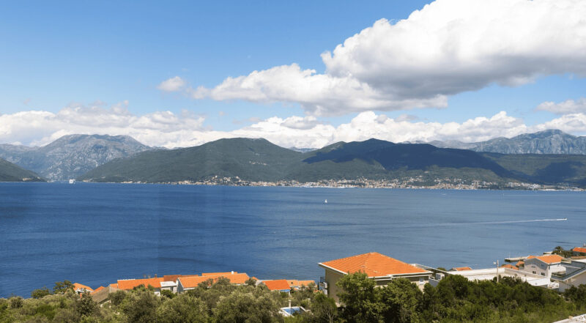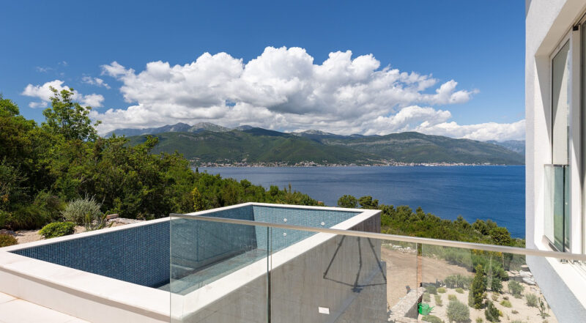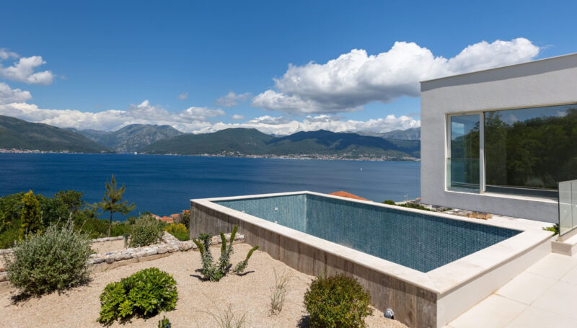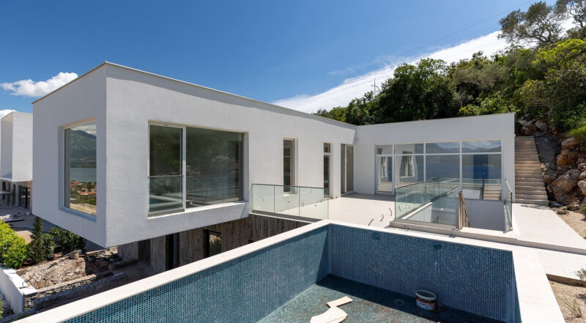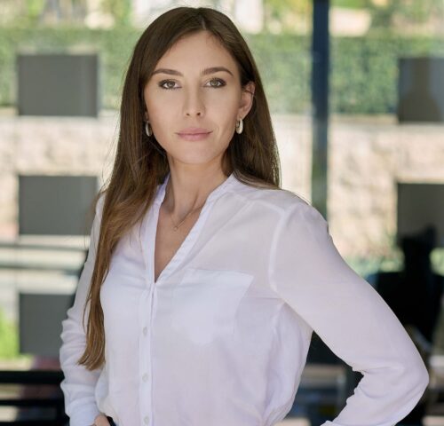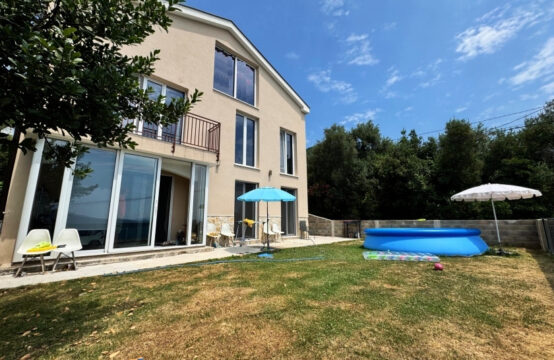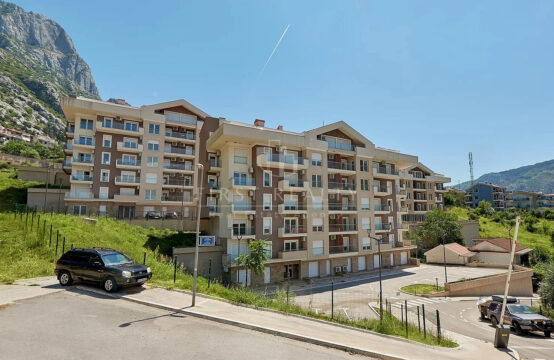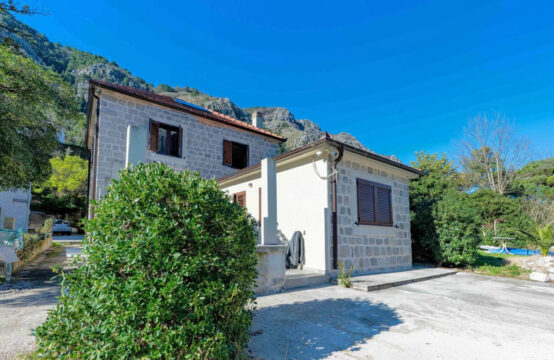New modern villa with sea and mountain views Krasici, Tivat
- Area (sq.m.)
- 328
- Rooms
- 4
- Bedrooms
- 3
- Bathrooms
- 3
- Garages
- 2
The space
- Land Size: 680 sq.m.
- Year of construction: 2025
Amenities
- Air conditioning
- BBQ
- Garage / Parking
- Garden
- Heating
- Mountain views
- Sea view
- Swimming pool
- Underfloor heating
Description
Modern villa of 328 m2 on a plot of 680 m2 with panoramic sea views in Tivat, Krasici.
An ideal option for a person who values quality and comfort.
Comfort all year round
● The villa is equipped with underfloor heating — pleasant temperature and comfort at any time of the year
● Only high-quality finishing materials are used — durable and aesthetically attractive
● All plumbing fixtures are from premium European manufacturers, with an emphasis on
functionality and modern design
Layout of the premises:
First floor:
- spacious entrance hall
- spacious living room with panoramic windows, combined with kitchen and dining room — the heart of the house for meeting with loved ones and relaxing
- 2 separate bedrooms with their own bathrooms and kitchen
- laundry
- additional guest bathroom
- boiler room
Second floor:
- 3 bedrooms
- 3 bathrooms
- 3 wardrobes
- storage room
- spacious veranda with panoramic views of the bay
- swimming pool measuring 3.5 m x 6.2 m
The villa also has a spacious garage of 21 m2.
Within walking distance from the villa there is a supermarket, restaurant, cafe, massage parlor, beauty parlor. Tivat International Airport is 11 km away, Tivat city is 12 km away, Kotor city is 12 km away, Voli and HDL365 hypermarkets are 8 km away.
