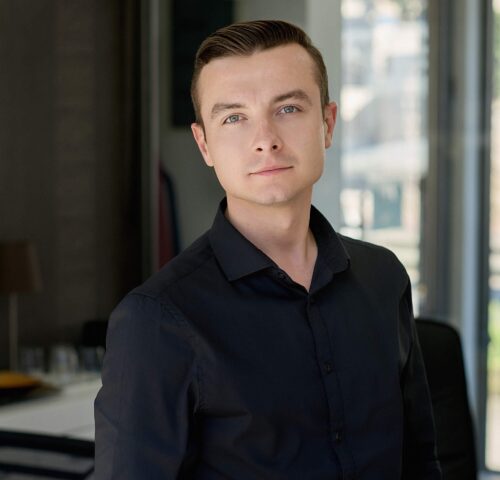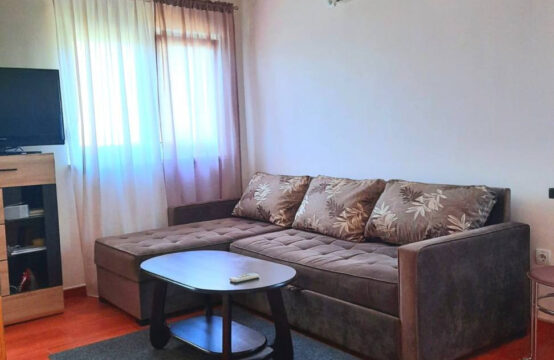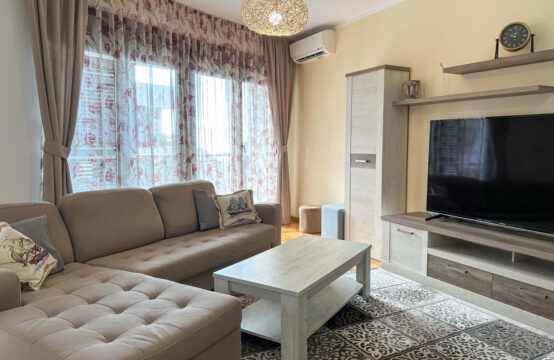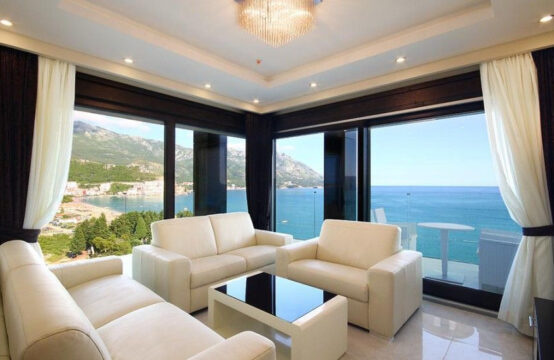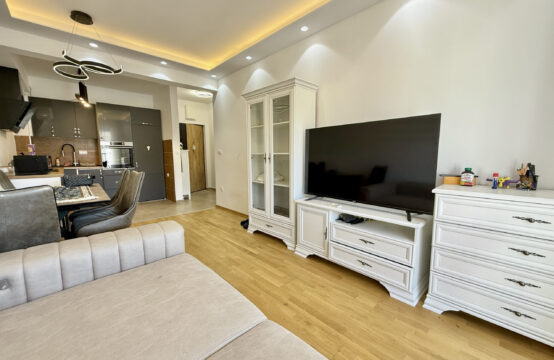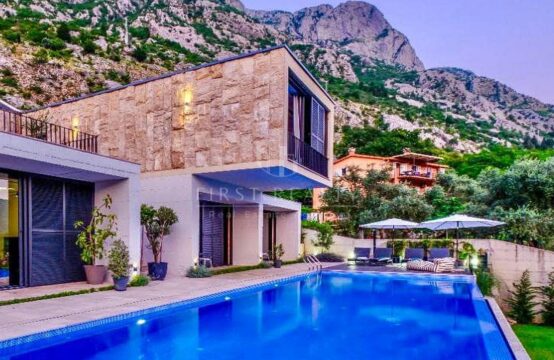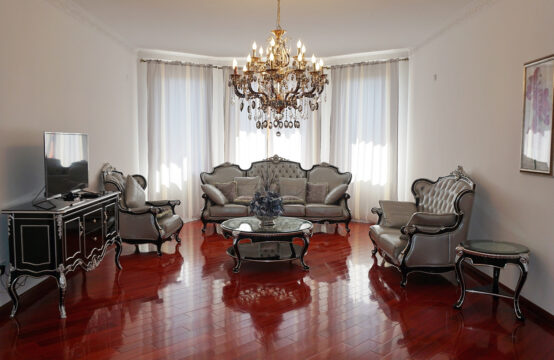Family complex in the village of Ivanovichi Becici, Budva
- Area (sq.m.)
- 435
- Bedrooms
- 6
- Bathrooms
- 8
- Garages
- 10
The space
- Land Size: 1200 sq.m.
Amenities
- Air conditioning
- Arbour
- BBQ
- Built-in wardrobes
- Fireplace
- Furniture
- Garage / Parking
- Garden
- Guest apartment
- Home appliances
- Mountain views
- Pantry
- Playground
- Sauna
- Sea view
- Swimming pool
- Utility room
- Wireless internet
Description
A family complex in the village of Ivanovichi (a suburb of Budva) is up for sale.
The complex is located on a hill 25 minutes walk / 4 minutes drive from the embankment. Occupies a plot of 12 acres and includes:
– main house of 300 sq.m + large basement with storage space
– a holiday house of 78 sq.m., connected by a passage to the main house
– guest house 57 sq. m
– detached sauna 52 sq.m.
– pool
– gazebo in the play area
– parking for 8-10 cars
The entire territory of the complex is a well-kept botanical and fruit garden: 12 old olive trees, aged from 300 to 500 years; cypresses, palm trees, jasmine, apple trees, tangerine and orange trees; lemons, figs, peaches, grapes, persimmons, fortunella, plums, cherries; lots of flowers and an evergreen wall. The entire green area is covered by an automatic watering system.
The main house’s exterior is finished in stone and wood.
3 floors, 5 bedrooms, 7 bathrooms, each floor of the house has water floors, air conditioning is installed in each room. The holiday home is a large space with panoramic glazing. It has a fireplace for winter holidays and air conditioning for summer holidays. Curtains with automatic opening. The holiday home has its own kitchen. There is a large barbecue oven at the entrance.
The guest house is located one tier below the holiday home. It consists of a small living room with a kitchen area, a bedroom and a bathroom. Can be used as a staff house. The sauna is a separate house near the pool. With a relaxation area, bathroom and steam room. The sauna is electric and has a stove with an auto-evaporator, which automatically maintains the set humidity and temperature. Inside the steam room there are plates with Himalayan salt. A massage chair in the waiting room will help you recover and relax.
The pool is located next to the sauna, its volume is 60 cubic meters, depth is from 1.5 m to 1.9 m, it has a counter-current, a jacuzzi area and a waterfall. The pool is heated, if desired, you can use it all year round. The gazebo is located in the far part of the site, next to the play area. The wide bed makes it convenient to keep an eye on the children and sometimes take a nap.
The entire complex is built and organized to ensure complete privacy.
The owner also made sure that the sea view was not built up: the plot in front of the complex was purchased, and a house was already built on it, with the roof level with the road. The roof of this house is also a large parking lot for the complex for 8-10 cars and also becomes the property of the buyer. The complex has solar collectors for heating water, a smart home system, video surveillance with 16 cameras and an additional alarm system.






















